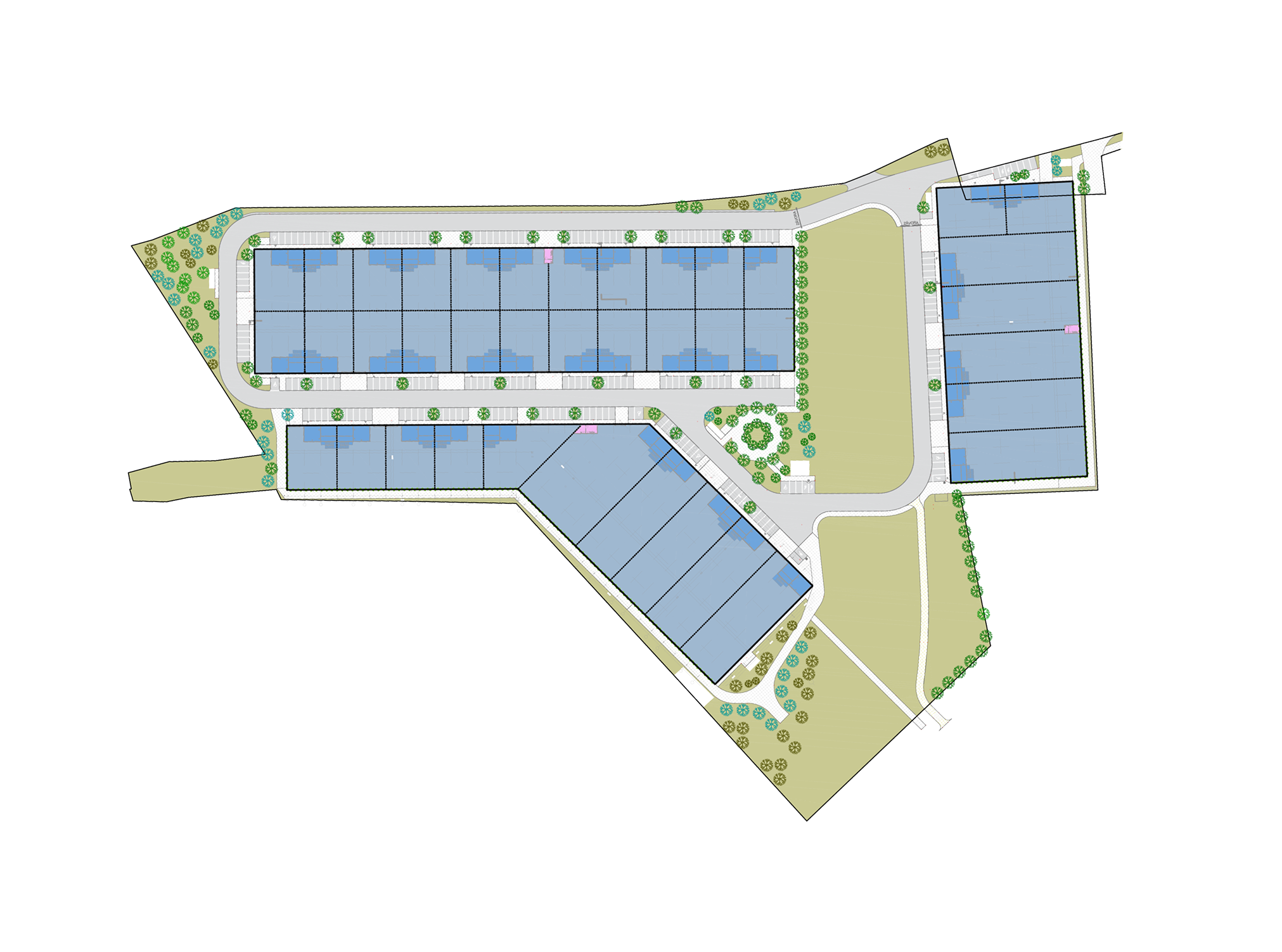

Store.to Rača is a new urban warehouse complex located in the Rybničná area, offering premium spaces for your business—whether for storage, light manufacturing, workshop, showroom, or logistics center.
Thanks to excellent access to major road networks and the city center, you’ll have the ideal foundation for growing your
business.


Ideal location near Bratislava’s D4 motorway with easy connections to key transport routes into the city center.



Each unit is designed for maximum flexibility and efficiency. Our sales representatives will provide detailed layouts and usage options. You can also download the layout of a sample unit.



Our urban warehouses offer flexible and efficient solutions for various types of businesses and operations. Whether you're a small company, multinational, light manufacturer, e-commerce, or startup—we’ll adapt the space to suit your needs.
For small companies and startups, every square meter counts. Our Small Business Units provide ideal space for:









Alto Real Estate is a team of creators behind sustainable, stable, and timeless real estate projects with a strict focus on quality. Like every one of our developments, STORE.TO is built to be unique, valuable, and enduring. We set high goals, standards, and ambitions—working to ensure people benefit from the quality of our projects for years to come.
Fill out the form and our team will contact you with tailored solutions. Together, we’ll find the ideal space for your business.
